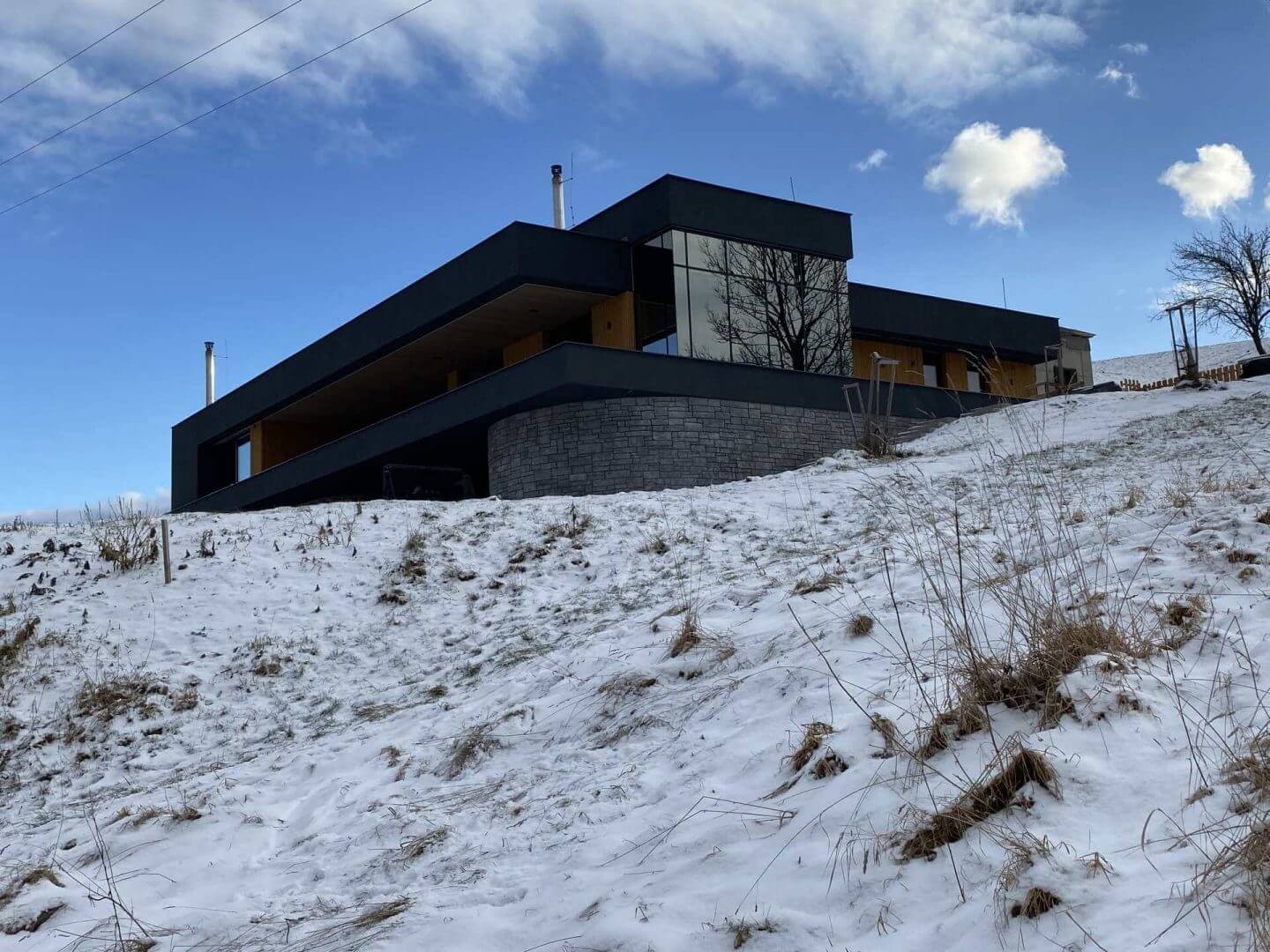The Downhills residence project, or “Zázrivá-inak”, was created in order to build a unique holiday home of modern architecture. The aim is to offer services of a higher standard not only in the quality of accommodation, but also in the services of intelligent tourism in the magical environment of Mala Fatra.
Location
The location of Mala Fatra located in the lower Orava (2.5 hours away from Bratislava) creates a unique environment especially for enthusiasts who are looking for a combination of active movement and relaxation. The choice of location is not random at all. By combining untouched nature with the possibilities of tourism services, we can compete with many hotel chains or other facilities providing not only accommodation.
Architecture
The building has two floors.
First Underground Floor – technical equipment of the whole building, parking and ski room.
The first floor is for guests only, it consists of two apartments, an entrance staircase and an open wellness center. Behind the building is a pool area, terraces and a staircase to the 2nd floor – a newly emerging roof recreation area on an area of more than 400 square meters.
The building will be approved in the spring of 2021, built of the highest quality materials:
- Monolithic reinforced concrete structure.
- Brick perimeter and wall partitions.
- Facade partially lined with Siberian spruce wood.
- Thermal blown insulation in combination with underlying polystyrene for wooden facades.
- Fibaro intelligent control units ensure simple control and management of the functionality of individual parts of the building, from blinds, lighting, heating to safety.
- Underfloor heating with intelligent control system. Heat sources are combined from hot water fireplaces and a central heat pump.
Equipment
The name of the Penthouse suggests that it will not be just such accommodation. The quality reaches the level of 4 * + apartment use intended for families, as well as for the implementation of various teambuilding events, company seminars or the implementation of individual sports activities.
The construction of the project is divided into two stages. The first stage involves building a total capacity of: 12 beds, 6 extra beds and a wellness center. Here, our visitors will have at their disposal a sauna for 6 people, a built-in outdoor hot tub open all year round. From here you can enjoy a charming view of the beautiful surroundings while relaxing.
In the second stage, accommodation capacity will be added for another 4 beds and 4 extra beds. A seasonal outdoor and heated swimming pool will be completed, and a relaxing roof zone on an area of more than 400 m2 will ensure you a perfect rest.

Sports grounds
When providing a high level of service for our visitors, we really do not end with just accommodation. The construction of a compact football and hockey field opens up other possibilities for spending your free time with us, even during the COVID crisis.
Parking
The main parking lot is located in the area directly below the building, with a capacity of up to 10 vehicles. Heated garage parking spaces in the building, or a parking lot for another 5 vehicles without 4×4 drive in the winter are naturally part of the services provided.
Electromobility
We also do not forget the owners of electric cars, who decide to spend their free time with us. nor on electromobility. The state-of-the-art service will also include a charging station for this type of car.
